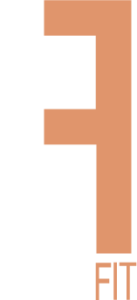
ARCHITECTURAL
Tight Fit Architectural Ltd. is a division of Tight Fit Ltd. dedicated to all your design needs. Whether it be preliminary designs and planning or full scale permit drawings, our team is readily available to draft up almost anything.
Our Services
Zoning Analysis
Vacant or developed lot, whether it be new build, addition or conversion of an existing building, we provide a full zoning review and analysis outlining what is feasible on your lot while ensuring all bylaws and setbacks are respected.
As Built Drawings
Captures all existing measurements and layout of your house/ building.
Design Concept Drawings
Working off as built drawings prepared from your current space, we are able to provide design ideas to turn your design dream into reality. Design drawings are provided in 2D format with the option for 3D views to help visualize the new space. We are also able to provide design ideas for new builds and revise as needed to suit your needs and wish list.
Permit Drawings
Preparation of all permit drawings that are stamped and ready for submission to the appropriate municipality. The permit package includes zoning review, demolition plans (as needed), structural review, consultation with third parties (such as geotechnical engineer, structural engineer, truss suppliers, etc.).
We are able to perform the permit application on your behalf and handle all correspondence with municipal reviewers and building inspectors. 3D Design Renderings (interior and exterior, black and white/ full colour) Prefab Drawings
Zoning Analysis
Vacant or developed lot, whether it be new build, addition or conversion of an existing building, we provide a full zoning review and analysis outlining what is feasible on your lot while ensuring all bylaws and setbacks are respected
As Built Drawings
Captures all existing measurements and layout of your house/ building. Design Concept Drawings: Working off as built drawings prepared from your current space, we are able to provide design ideas to turn your design dream into reality. Design drawings are provided in 2D format with the option for 3D views to help visualize the new space. We are also able to provide design ideas for new builds and revise as needed to suit your needs and wish list.
Design Concept Drawings
Working off as built drawings prepared from your current space, we are able to provide design ideas to turn your design dream into reality. Design drawings are provided in 2D format with the option for 3D views to help visualize the new space. We are also able to provide design ideas for new builds and revise as needed to suit your needs and wish list.
Permit Drawings
Preparation of all permit drawings that are stamped and ready for submission to the appropriate municipality. The permit package includes zoning review, demolition plans (as needed), structural review, consultation with third parties (such as geotechnical engineer, structural engineer, truss suppliers, etc.).
We are able to perform the permit application on your behalf and handle all correspondence with municipal reviewers and building inspectors.
3D Design Renderings (interior and exterior, black and white/ full colour) Prefab Drawings
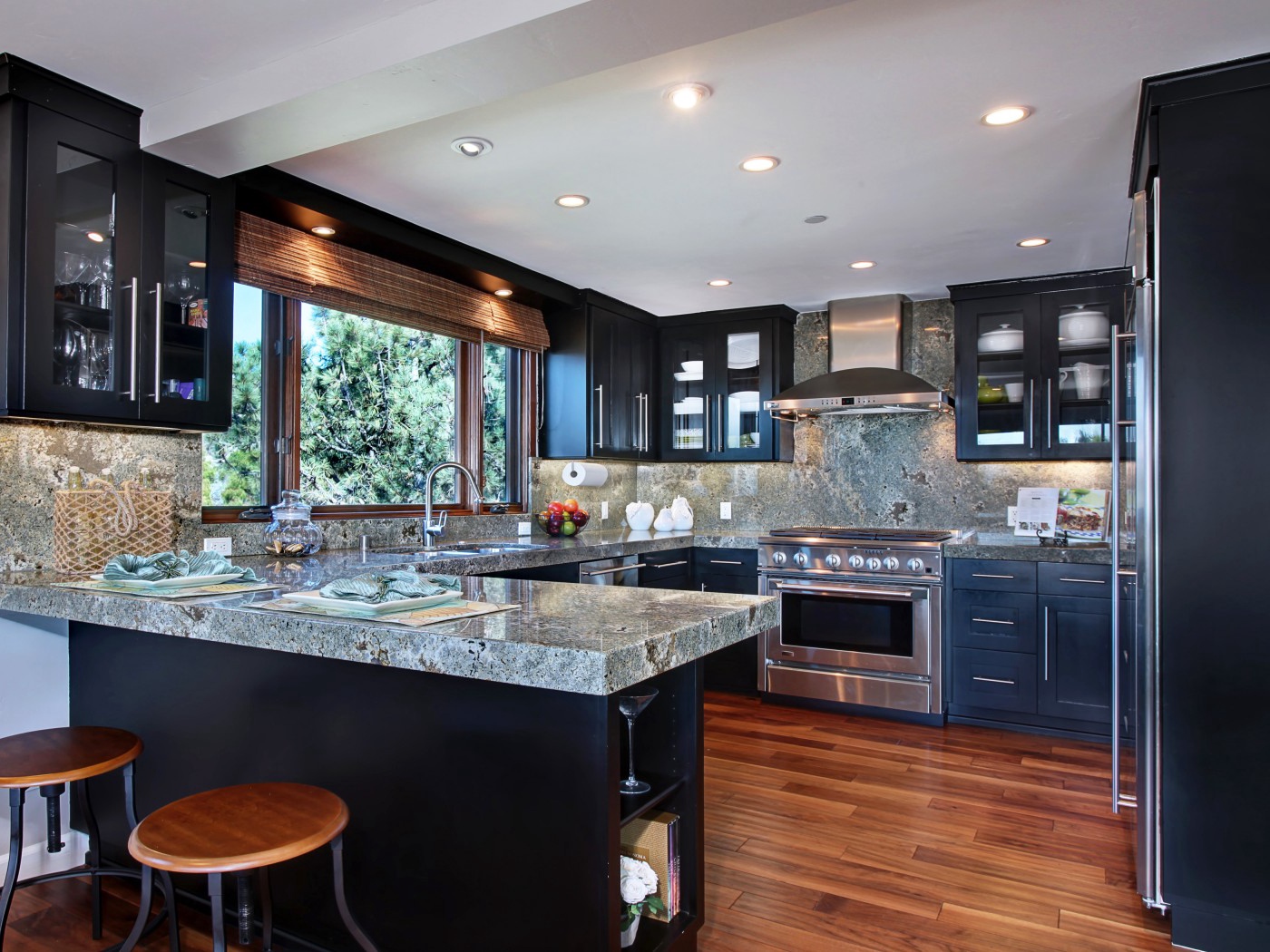

Kitchens
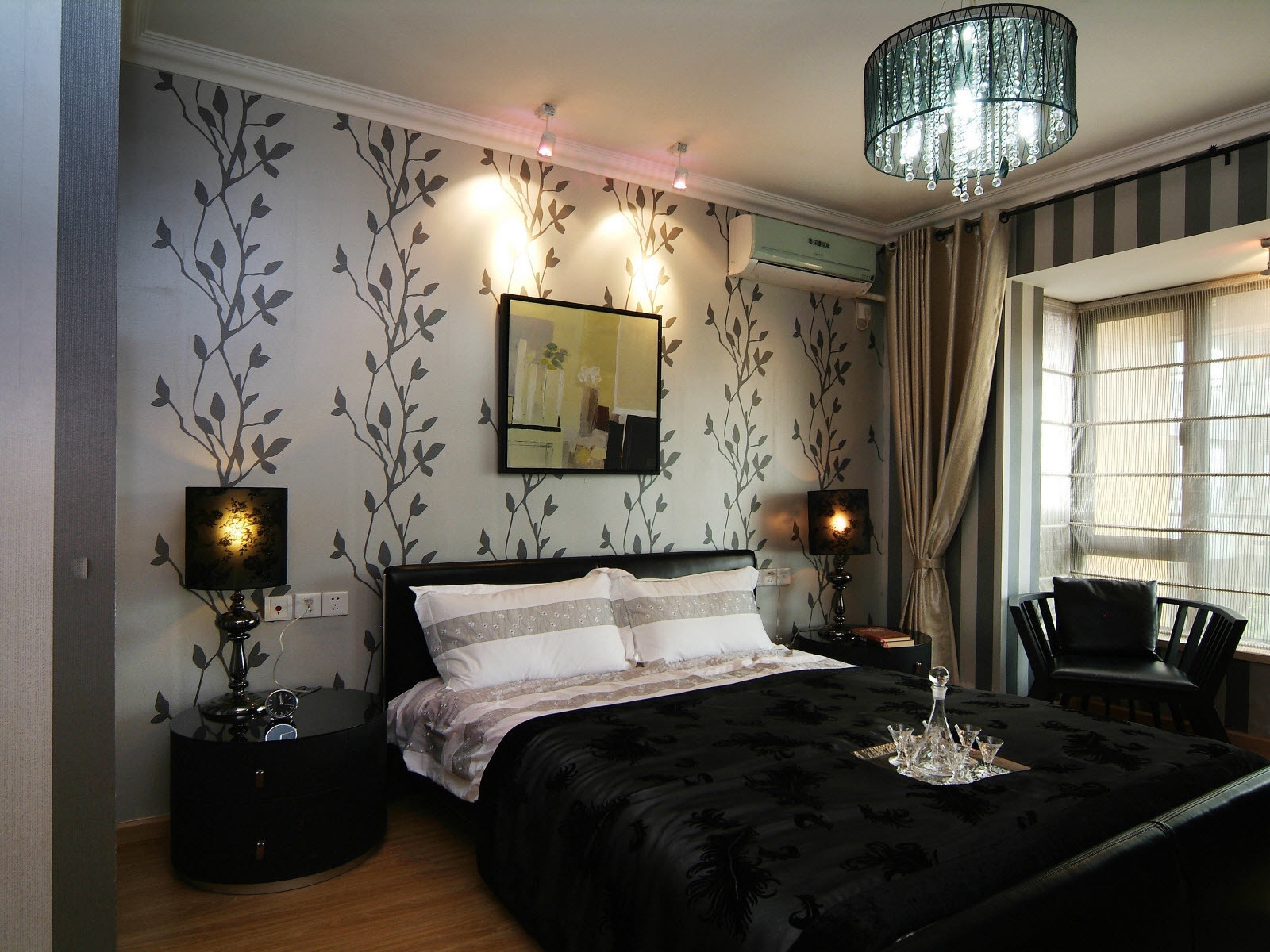

Renovations
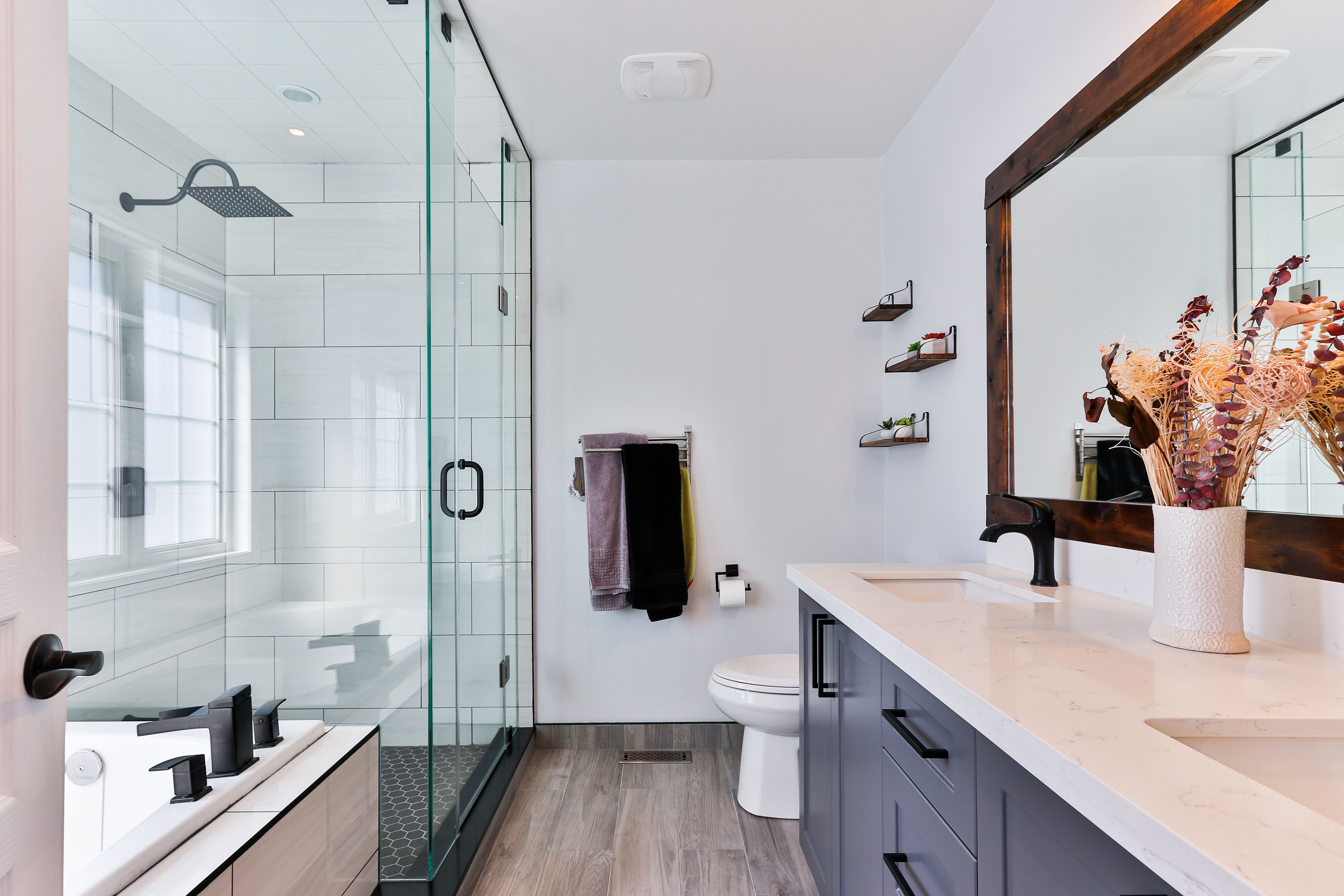

Bathrooms
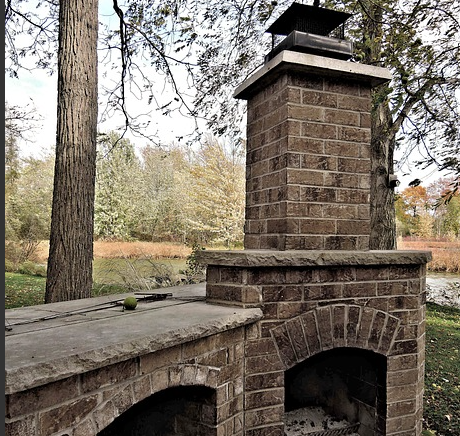

Masonry
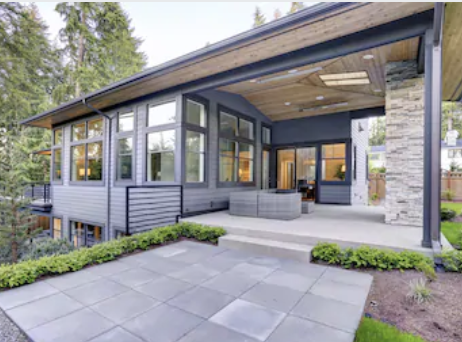
Concrete

Tight Fit Ltd. is a one stop shop for all matters related to construction projects. From planning your
budget, design, construction and even turning your project into an investment.
Contact Us
Contact Us
Tight Fit | Website Designed by Algorank


